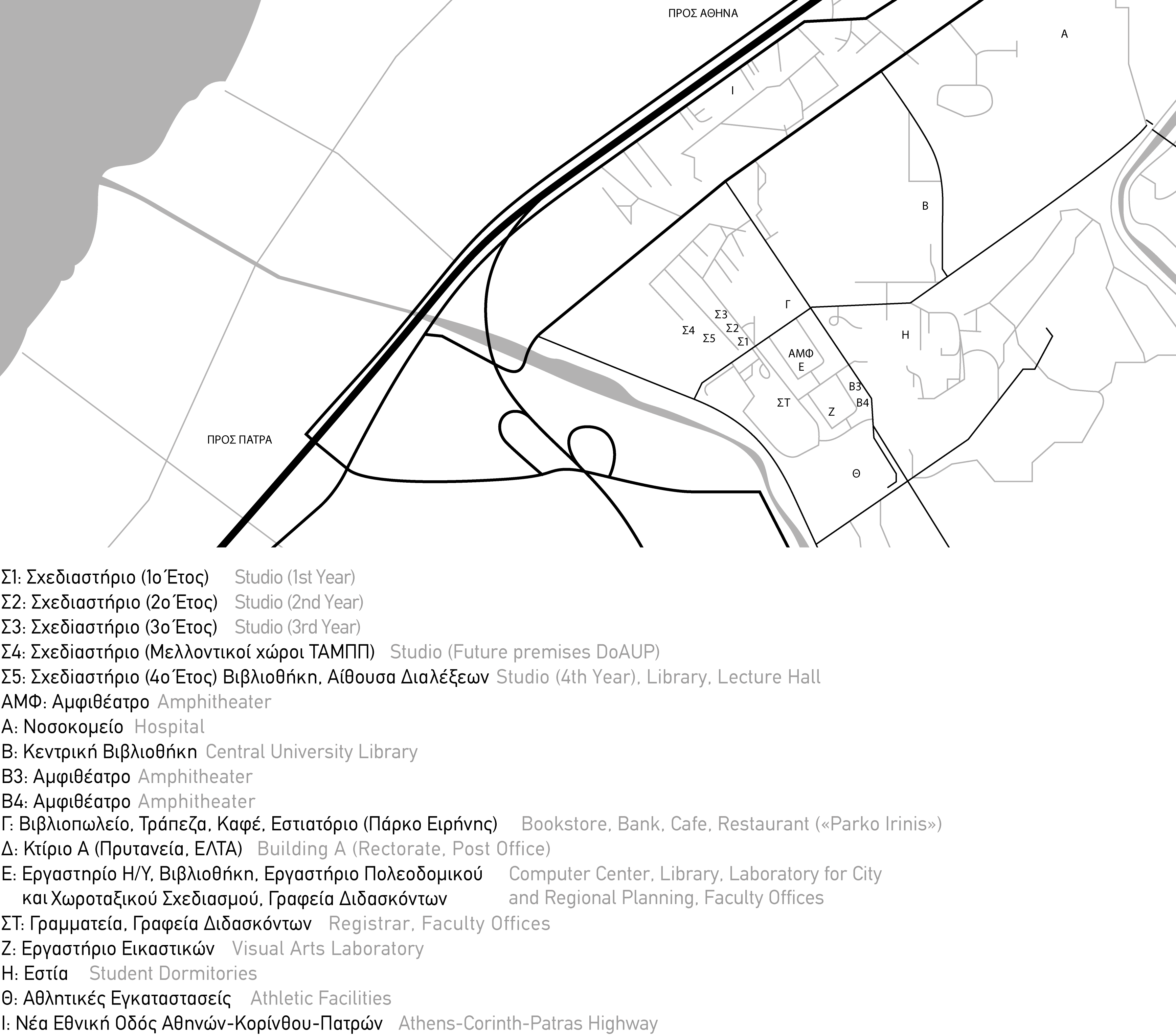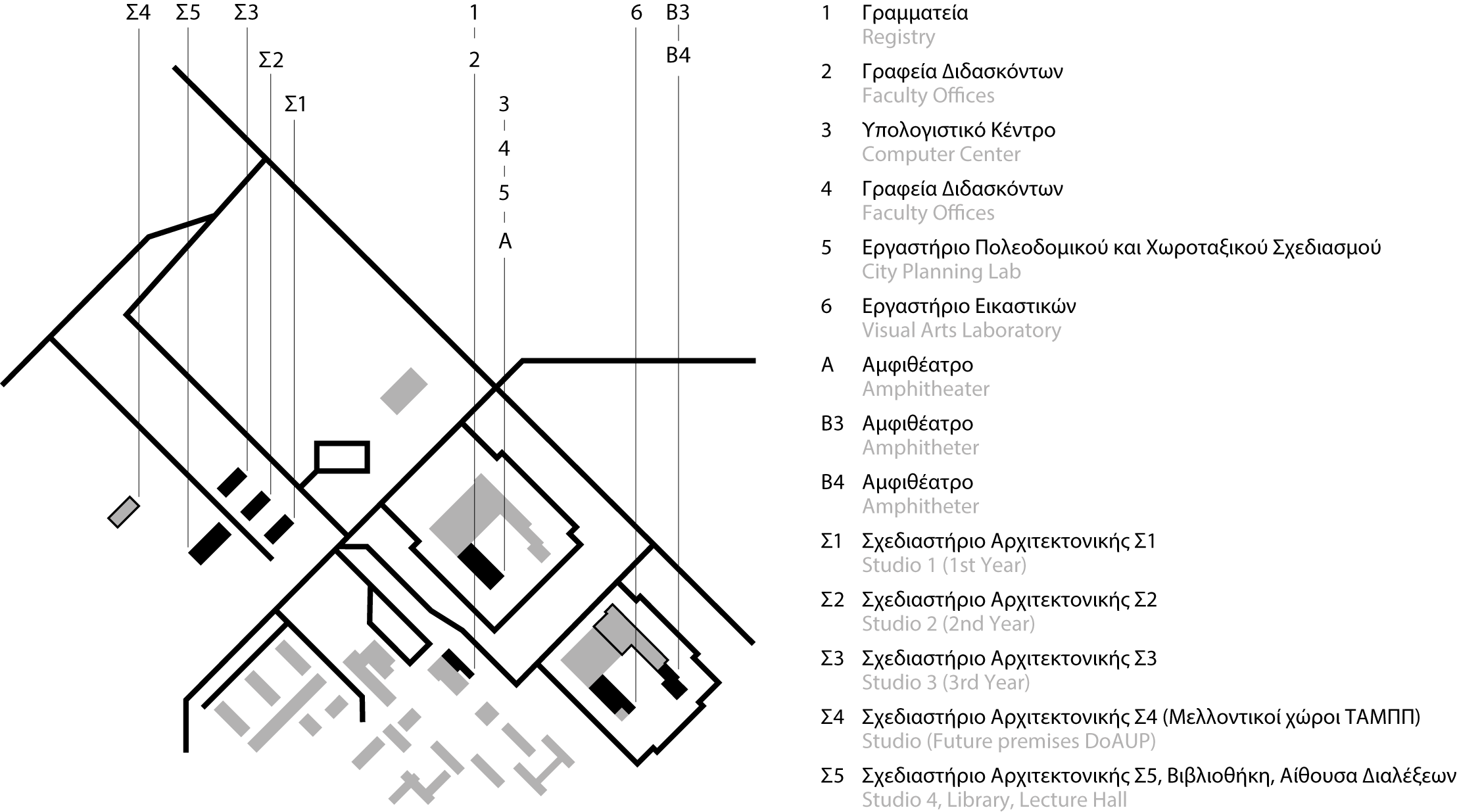The Department of Architecture and Engineering does not have a single building and the teaching and administration areas are scattered in various locations in the central area of the Campus. The map below shows the distribution of the Department's facilities in detail, while the detailed description of the existing infrastructures and their recent improvements is listed below. It is worth emphasizing that since the establishment of the Department of Architects until today, many improvements have been made to the building infrastructure in order to meet the ever-increasing needs. Both the recent improvements and the previous ones were made with the offer of work by members of the Faculty and ETEP in terms of their design, administration and construction part, as well as the supervision of the constructions in collaboration with the Technical Service of the University. Much of the improvement was accomplished through the Department's appropriation of substantial appropriations at its disposal.
The premises of the Department of Architects are developed in 4 main locations:
- Section of Prefabricated Design Rooms, Library / Lecture Hall (Σ1, Σ2, Σ3, Σ5)
- Section of Secretariat and Teachers' Offices (1, 2)
- Building A: Section of Teachers' Offices, Computer Center, Amphitheater, Urban and Spatial Planning Laboratory (3, 4, 5, A)
- Building B: Visual Arts Workshop (6) and Auditoriums B3 and B4
Section of Design Rooms, Library / Lecture Hall (P1, P2, P3 and P5)
The Prefabricated buildings west of the Rector's building house the main classrooms and activities, which are the 1st, 2nd, 3rd and 4th and 5th year design rooms, as well as the Department Library and the Lecture Hall. The Design Rooms can also be used for theoretical courses. Analytically:
Σ1 Metal Prefabricated Ground Floor Design Studio
1st year. 75 jobs. Houses 140 students, daily use for many 1st year courses (25 hours per week).
Σ2 Metal Prefabricated Ground Floor Design Studio
2nd and 3rd year. 75 jobs. Accommodates ~120 students, daily use for many 2nd - 3rd year courses (30 hours per week).
Σ3 Metal Prefabricated Ground Floor Design Studio
2nd and 3rd year. 75 jobs. It houses ~120 students, daily use for many 2nd – 3rd year courses (30 hours per week).
Design Rooms 1, 2 and 3 were renovated internally in 2020.
Σ5 - Metal Two-Storied Building
4th and 5th year, course spaces, 70 jobs, houses >150 students. Used weekly for at least 25 hours.
Central lecture hall with a capacity of 120 people, a small seminar room for 20 people and other auxiliary areas. These spaces are also used for other courses of younger years. The ground floor spaces are flexible and can be reconfigured through movable partitions for design workshops, exhibitions and written exams.
Library, with high-quality reading rooms, located on the floor of building Σ5 and occupying an area of approximately 160 m2. It hosts more than 17,000 volumes of books and a large number of journals. The Library also has two office spaces that house the librarians and other administrative staff. On the floor there is also a small room of approximately 35 m2 which is used as a sitting area for the teachers.
Section of Secretariat and Teachers' Offices (1, 2)
The Old Prefabricated Complexes (positions 1 & 2 on the map) house the offices of the Department of Architects Secretariat and most of the teaching staff's offices. This building unit was renovated with particular care in 2021 and offers a very high-quality work environment for the administrative and teaching staff of the Department.
Section of Teachers' Offices, Computer Center, Amphitheater, Urban and Spatial Planning Laboratory (3, 4, 5, A)
In a part of Building A (Rector's Building), on its south-west side, are housed on two levels, the meeting room of the Department Assembly, a small Amphitheater, teachers' offices, student laboratories, the Computing Center, the Fabrication Lab and the Modeling Laboratory, the Urban Planning and Spatial Planning Laboratory, and various auxiliary spaces.
Visual and Construction Workshops (6)
In the Southwest Wing of Building B, on the first floor, there are the four rooms of the Visual Arts Laboratory, the offices of the Visual Arts teachers, and the design room of the Construction Laboratory.
Auditoriums B3 and B4
On the ground floor of the Southwest Wing of Building B in the two auditoriums B4 and B3, which are also used by two other Departments of the University, theoretical lecture courses are held. In the same wing there is an office for the faculty members and PhD candidates of the Department.
Future premises of the Department of Architects in Building B
Following a decision by the Senate in 2022, the Department of Architecture was granted additional spaces in Building B. These include additional faculty offices, larger spaces for the relocation of the Department Secretariat, larger spaces for the relocation of the Computing Center, Fabrication Lab and Modeling Laboratory as well as two seminar rooms (which will also be used by two other Departments of the University). The reconstruction of these spaces, so that they become functional, is in progress. The aim is to have them available at the start of the 2023-24 academic year.




