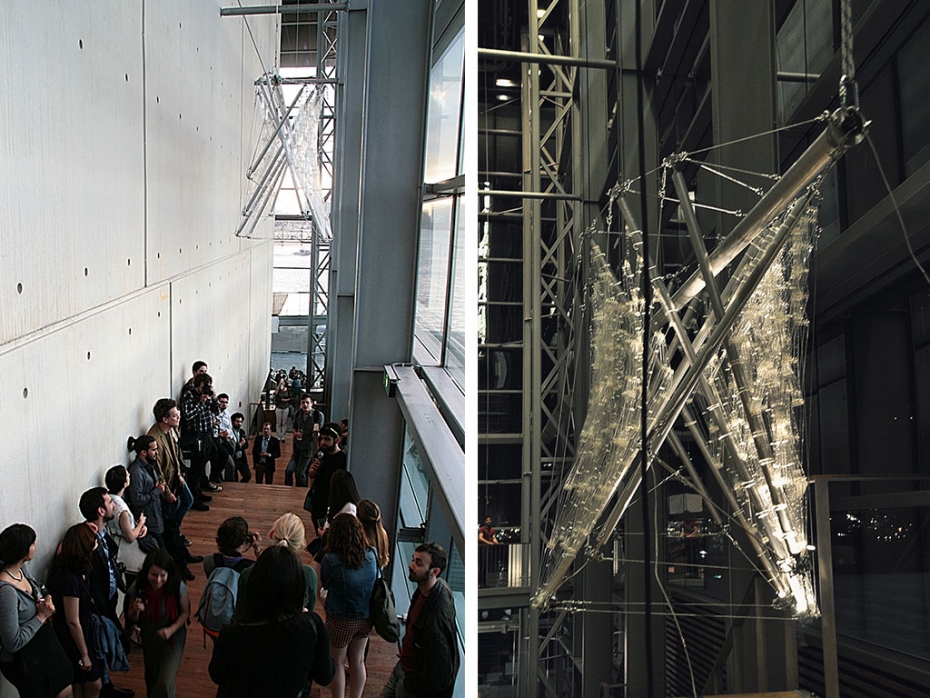Interactive Tensegrity Pavilion at the FUTURE VISIONS Exhibition, Muziekgebouw in Amsterdam, June to August 2015
Καινοτόμος χωροκατασκευή εξελέγη για να κατασκευαστεί και να εκτεθεί στην Έκθεση FUTUREVISIONS στο Muziekgebouw στο Amsterdam, μαζί με επιλεγμένες κατασκευές απο κορυφαία εκπαιδευτικά ιδρύματα και διεθνούς κύρους μελετητικές εταιρείες (ενδεικτικά MIT, ETH, LOUVEN, UCL, ARUPJapan, ARUPFrance) για 3 μήνες (Ιούνιο-Αύγουστο 2015), στα πλαίσια του 2015 International Association for Shell & Spatial Structures Conference.
Σχεδιάστηκε & κατασκευάστηκε από το UpatrasTensegrity team : Θ. ΓΕΩΡΓΟΠΟΥΛΟΣ (ΑΠΟΦΟΙΤΟΣ), Α. ΙΩΑΝΝΙΔΗ (ΦΟΙΤΗΤΡΙΑ), Α. ΚΟΤΣΑΛΗΣ (ΦΟΙΤΗΤΗΣ), Χ. ΝΟΥΣΙΑΣ (ΑΠΟΦΟΙΤΟΣ), Ε. ΣΠΥΡΙΔΩΝΟΣ (ΑΠΟΦΟΙΤΟΣ), υπό την καθοδήγηση της Καθηγήτριας κ. Κ. Α. ΛΙΑΠΗ.
UPATRAS TENSEGRITY: https://upatrastensegrity.wordpress.com/
VIDEO: https://www.youtube.com/watch?v=LHJhKPVi4Lw
// Pavilion Description
The Interactive Tensegrity Pavilion is based on an invented tensegrity configuration that assumes a bounding ellipsoidal geometry than can enclose functional space. The tensegrity structure serves as the skeleton of the pavilion, while a flexible skin surface, attached on the rigid members of the structure, further confines its space. The structure interacts with conditions in its environment resulting in a subtle deformation of its figure. A basic feature of the geometric configuration of the pavilion skeleton is a long compression member that permits the suspension of the entire structure from two points.
Geometric processes and algorithms have been developed to precisely determine the geometry of both the skeleton structure and flexible skin. In addition for part fabrication, parametric processes based on the developed algorithms, have been applied .An efficient deployment and collapse method that facilitates the transportation and the rapid erection of the pavilion structure is also described in the paper.

