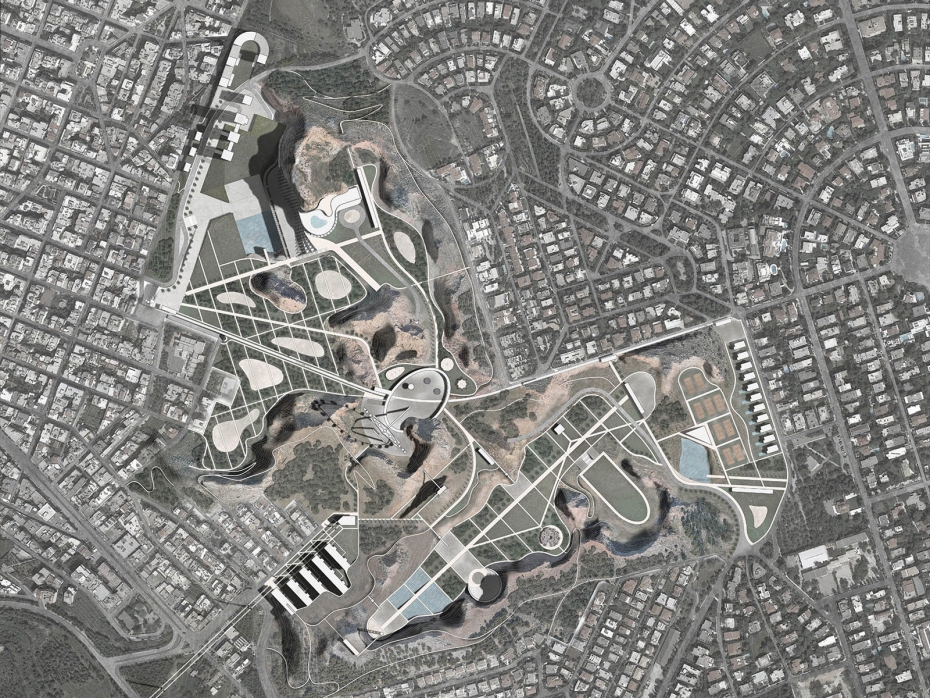The 45-hectare site that was selected for my design thesis is characterized by the image it evokes concerning the relation between city and landscape. The Tourkovounia Hills, now an abandoned quarry, are the most extensive hill range in the geographic center of the basin of Athens, and in their current situation act as a “no man’s land” between the western and eastern parts of the city. The aim of the project is the transition from this harsh contradiction to a seamless experience from the city to the landscape and vice versa.
On the one hand, the development boosts the neighboring areas by introducing new housing typologies and public uses, and on the other it enriches Athens’ urban vocabulary, by creating a public space for the citizens and the necessary technology to support it.
The study focuses on the analysis of the rocky, steep and deformed from the mining activity landscape itself, as well as its boundaries with the city. Thus, five qualities came up which led to the architectural planning and design of the space: the peripheral road network, the entrances to the site and the network of man-made pathways, the plateaus, the peaks, and the views towards the city.
The project attempts to fill the urban void that the hills create and introduces a series of public and private uses to the city. Specifically, the project runs in three axes:
The first axis introduces a transit system which connects the public and private spaces to one another and both with the city. A cable car line, a terrestrial funicular, inclined elevators and an automobile tunnel are placed in addition to a network of streets and walkways in the effort to make the rutty landscape accessible and discoverable.
The second axis creates a built environment comprised of housing and public programs. The new houses are placed in three zones on the border of the site, acting as an element of connectivity between the city and the landscape. The complex morphology of the latter and the mixed architectural vocabulary of the surrounding areas give ground for the creation of a variety of new housing typologies. In a further transition from the city to the landscape, a series of public uses are introduced, from leisure and retail facilities and public spaces for the community, to a Ferris wheel which provides a 360o view of Athens, as well as a hotel unit.
The third axis aims to point out the qualities of the landscape by shaping two large gardens as public spaces for the city. Each garden takes advantage of the elements of the landscape’s vocabulary (views, peaks, etc.) creating a new one, by using widening, cutting and backfilling methods to the hills.





























