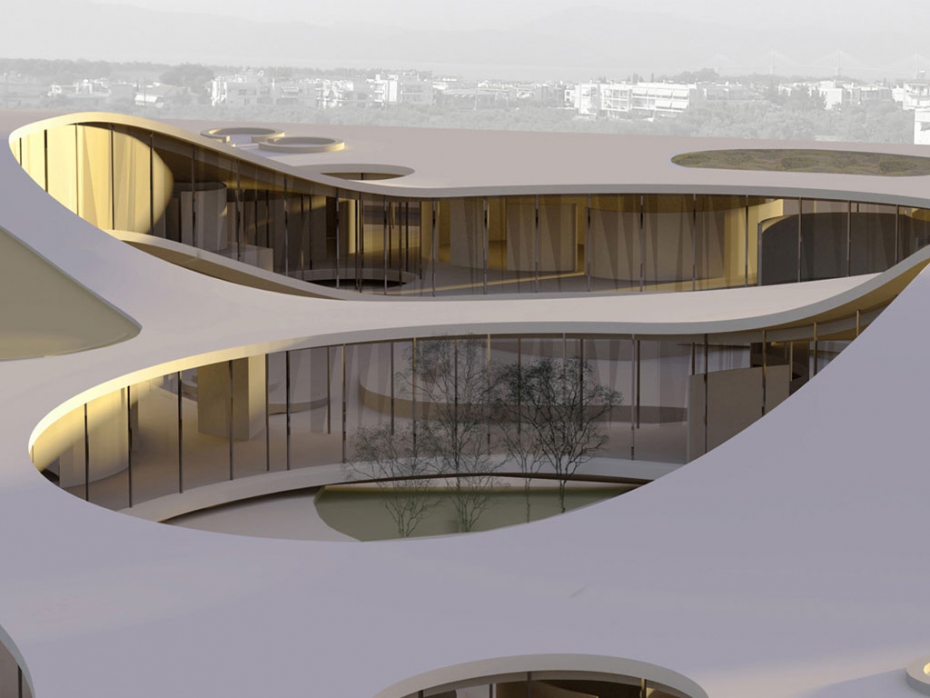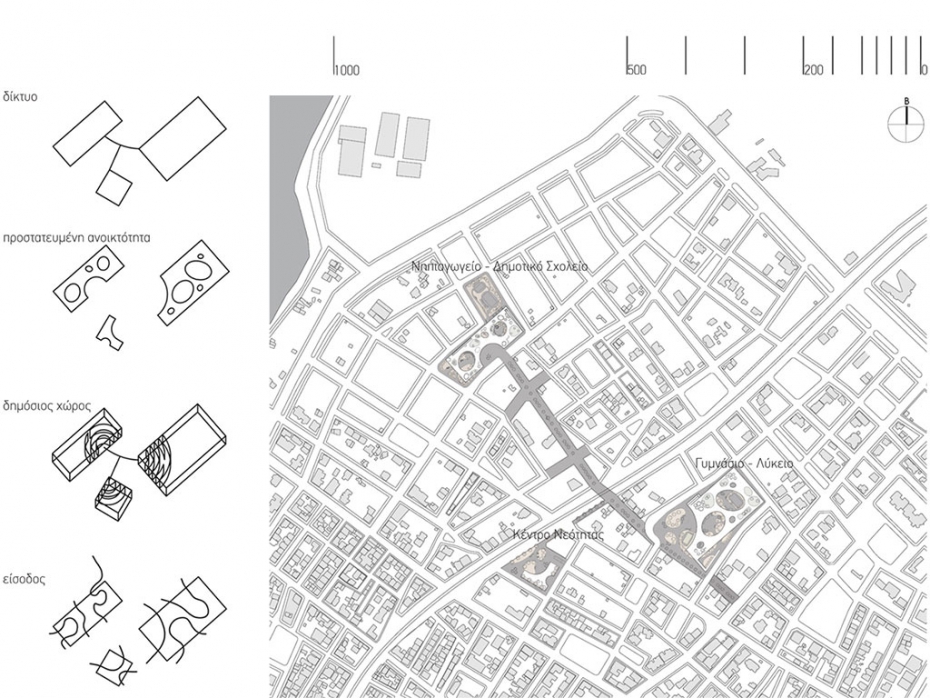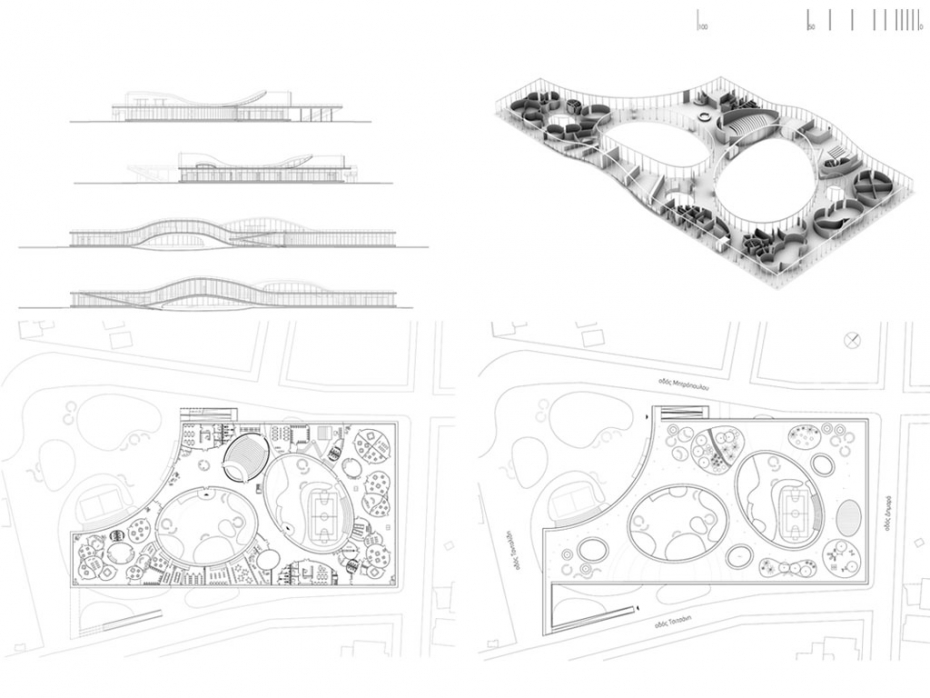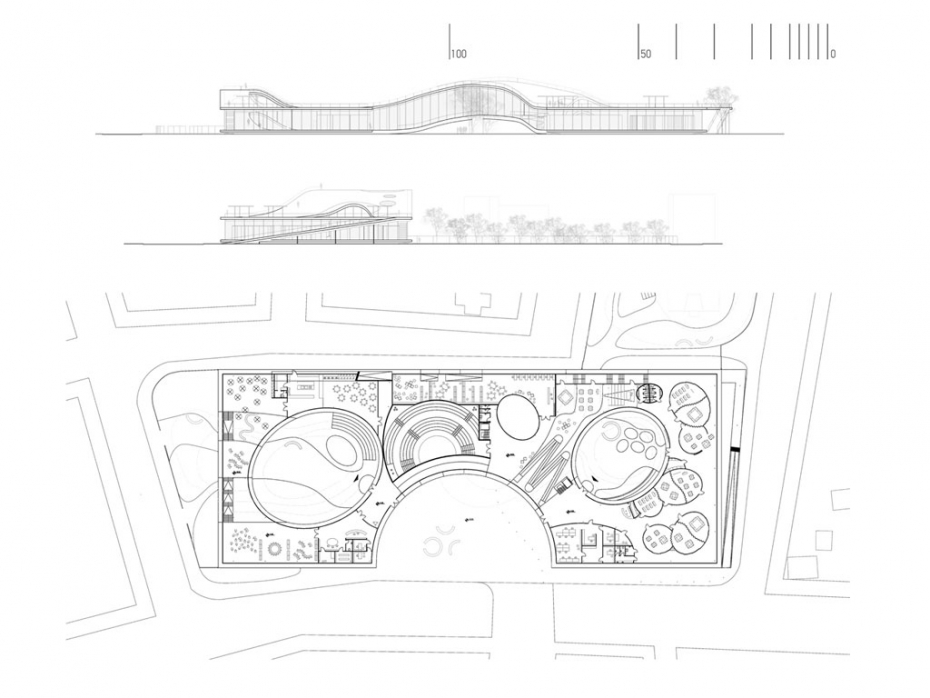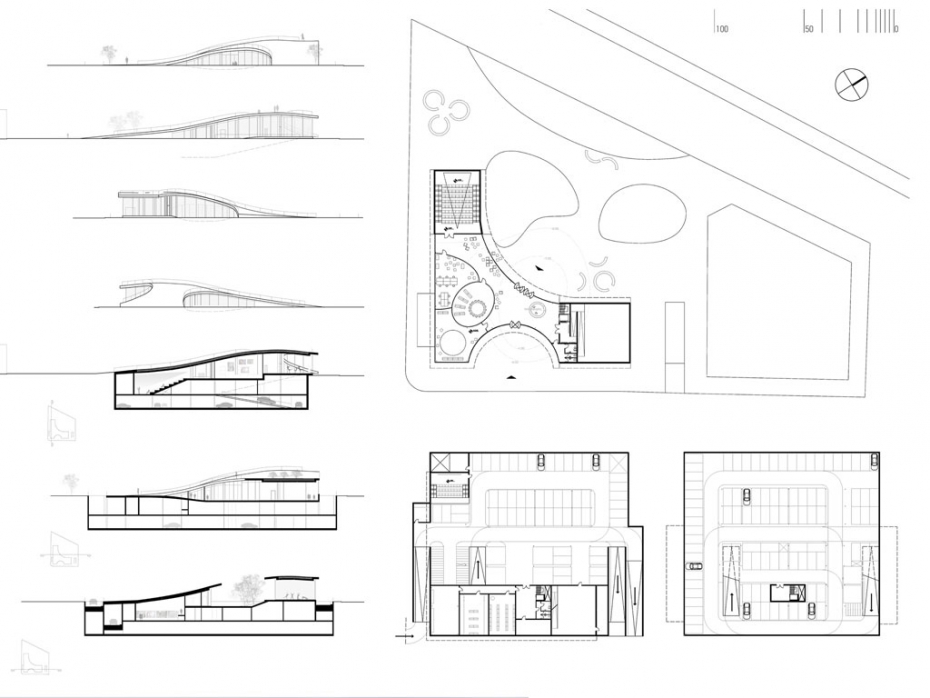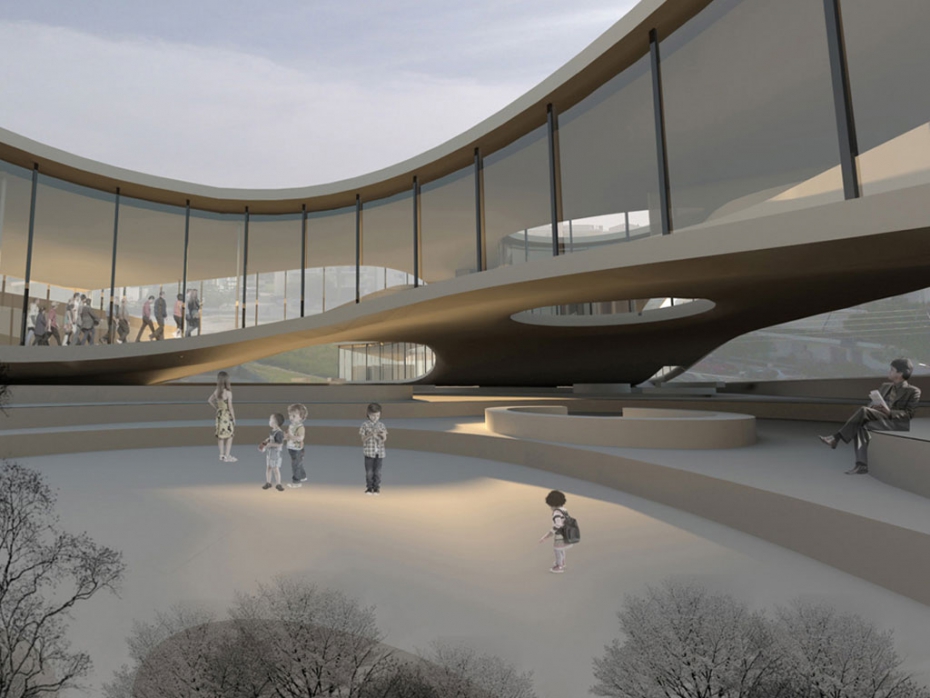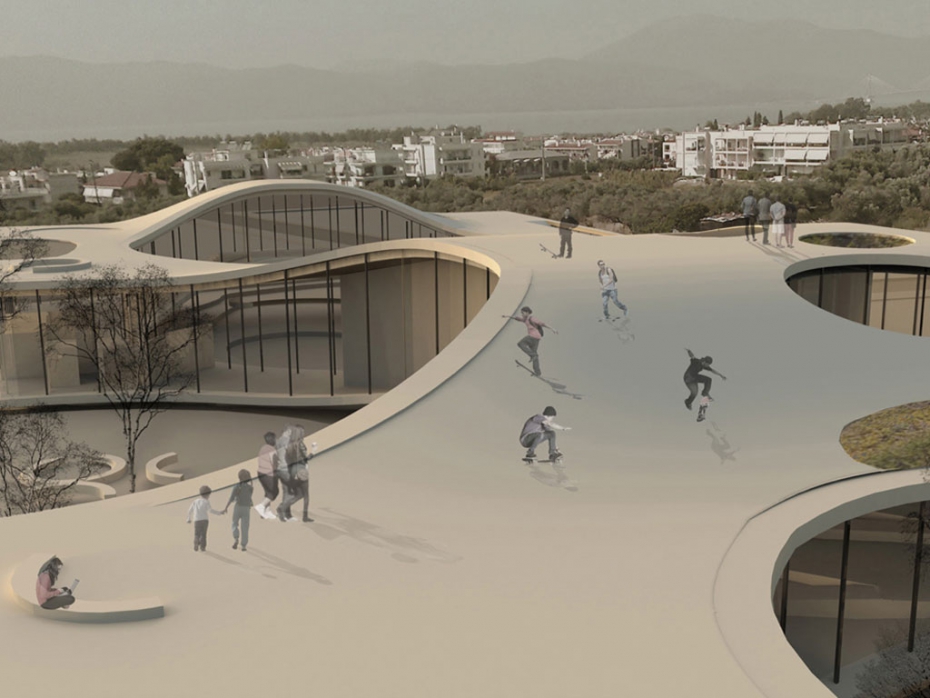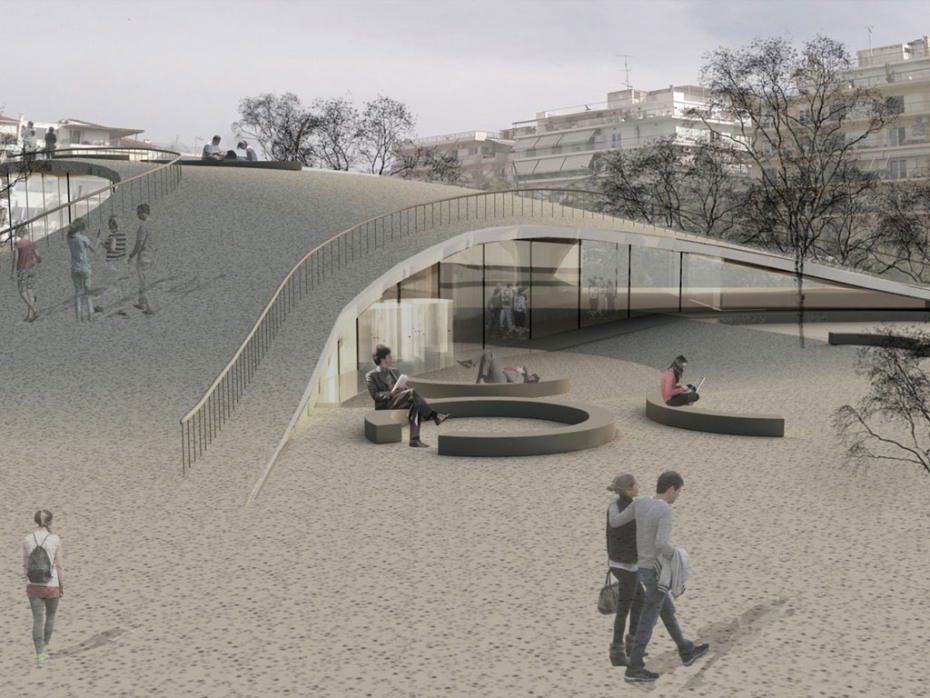Two interrelated ideas form the premise for the diffused design of the school complex: the school as ‘urban condenser‘ — in the form of public facility/landscape network within the city — and the school as communication means of the central importance of education as both an institution and a place. Three independent sites, defined as recreation areas by the city plan, have been selected for the project. A pedestrian street system is designed that will establish them as a coherent entity at the local as well as the city level. The school complex consists of a nursery-primary school, a secondary school and a youth center. A new fluid typology was introduced, which aims at providing internal openness and possibility of interaction with the community. The interior is organized according to the requirements of dynamic learning groups. Continuity and diffusion exist both at level of class and at urban level of school – society.

